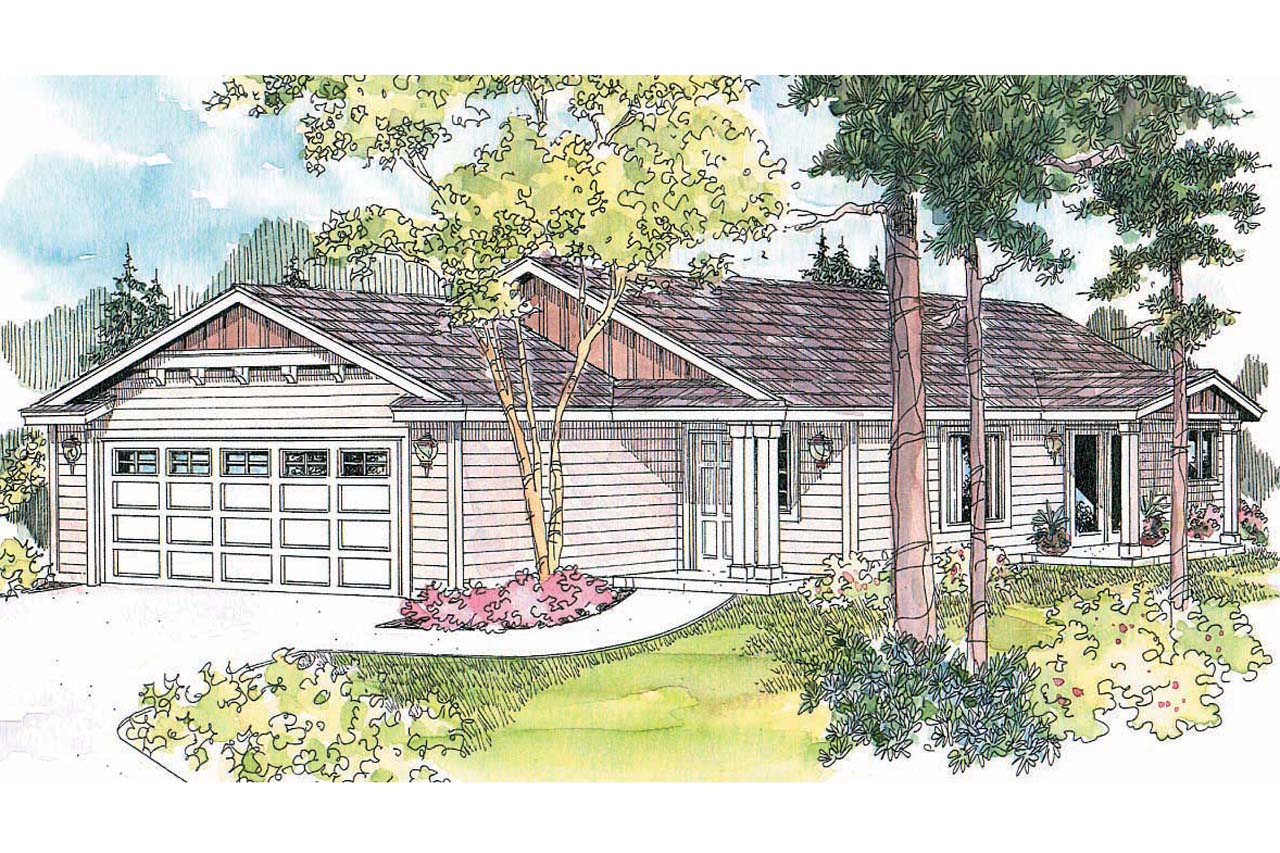Take the First Step Towards Your Dream Home or Garage! Shop Now for Pre-Designed Plans.
Lindley is an Eye-Catching Cottage for a Narrow Lot

The Lindley is a ranch-style cottage with a slender profile allows it to fit neatly on a narrow building lot.
Raised trim ornaments the clean-lined wooden posts that support and highlight the front porch. Board and batt siding fills the ends of the low-sloped gables, and decorative corbels underscore the gable-end projections.
Entering the home the three interconnected family gathering spaces spread out before you, creating a sense of spaciousness. A coat closet is to the right while the opposite door opens to the garage.
The living room flows into a dining area that is open to the kitchen. Each of these areas has a side window, with the sliding glass doors which access the covered patio in the dining room is the largest. Twin sets of slender wooden posts support the patio roof.
A long eating bar rims one edge of the peninsular kitchen counter. Kitchen counter space wraps around four sides, providing expansive work surfaces. A pantry adds to the storage space, and a door at the rear opens onto a stoop.
Three bedrooms, two bathrooms and a utility alcove fill the left side. The owners' suite has a large walk-in closet and private bathroom with oversized shower.
[Quote section]
[Please add 2+ columns and text to every column.]
[Product Hero section #1]
[Please add hero banner. Enter the title and description. Upload the image and change image fit to "Fit to box"]
[Product Hero section #2]
[Please add hero banner. Enter the title and description. Upload the image and change image fit to "Fit to box"]
[Product Hero section #3]
[Please add hero banner. Enter the title and description. Upload the image and change image fit to "Fit to box"]
[Product Hero section #4]
[Please add hero banner. Enter the title and description. Upload the image and change image fit to "Fit to box"]
[Product Hero section #5]
[Please add hero banner. Enter the title and description. Upload the image and change image fit to "Fit to box"]
[Closing text section]
[Please add text widget]
[Carousel description widget]
[Please add the text widget]
[Product carousel widget]
[Please add carousel widget]


