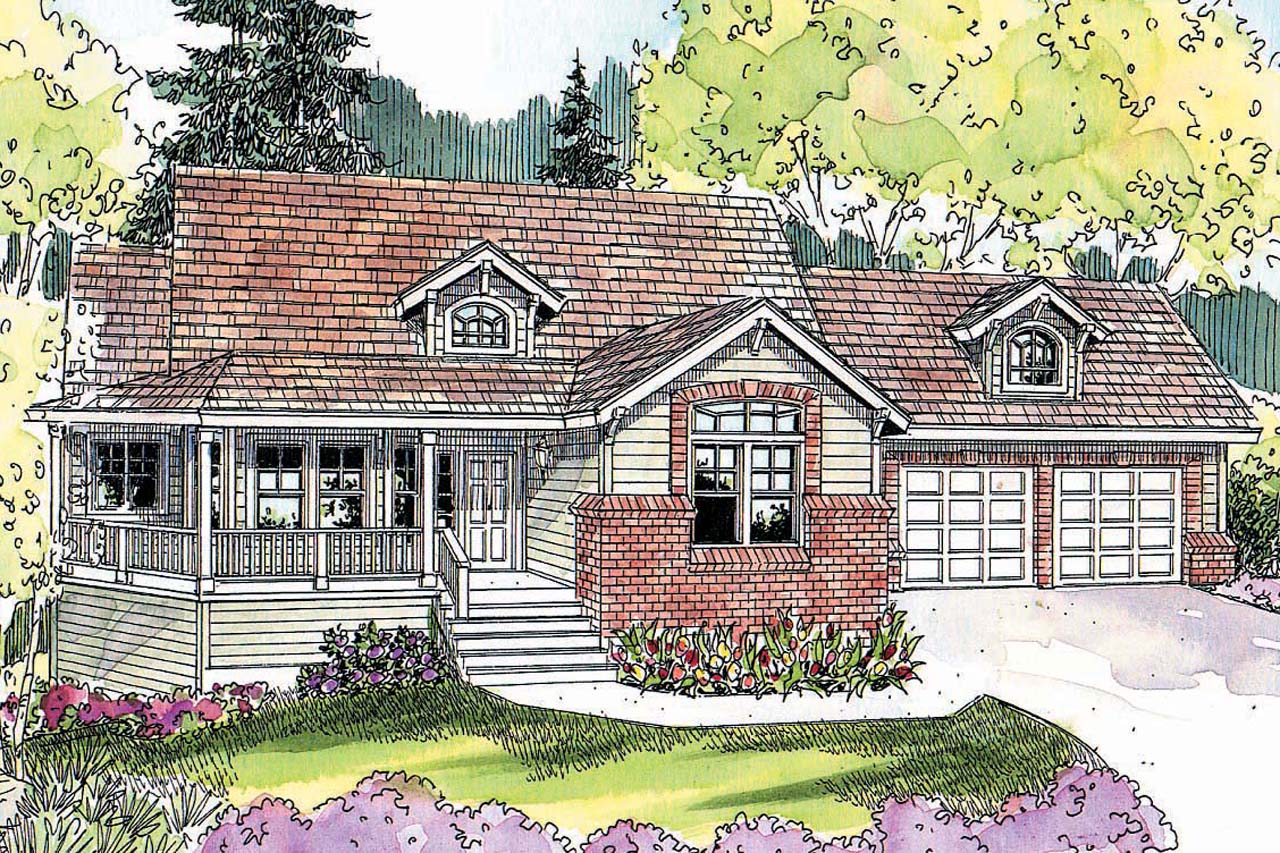
Classic keystones accent the custom brickwork on the front exterior of the Cumberland, a three-bedroom, three-bathroom Country-style design with a large gathering space at the center. Arched Craftsman windows, along with a wide, wrap-around front porch, adds to the welcoming appearance.
Natural light flows into the 16-foot-high entry through a sidelight and overhead dormer. A wide window bay expands the parlor, to the left.
The entry's right opening leads to a short hallway with a display niche at one end and the owners suite at the other. The owner suite's ceiling is vaulted and features include a spa tub, large walk-in closet, dual vanity, and an enclosable shower and toilet.
Day-to-day living centers around the bright and spacious vaulted family room. Windows fill the rear wall, and a gas fireplace, shelving and a home entertainment center line another. The wide bay window that expands the dining area has sliding doors that allow access to the covered patio.
A raised eating bar rims the kitchen's long, angled work island. A roomy pantry adds to the kitchen's abundant storage space, and appliances are built in.
The powder room and utility room are closeby, as well as the stairs leading up to a bonus room. The utility has access through to the garage which features space at the rear for a shop and storage. Two more bedrooms and a full bathroom fill the left wing.
[Please add 2+ columns and text to every column.]
[Please add hero banner. Enter the title and description. Upload the image and change image fit to "Fit to box"]
[Please add hero banner. Enter the title and description. Upload the image and change image fit to "Fit to box"]
[Please add hero banner. Enter the title and description. Upload the image and change image fit to "Fit to box"]
[Please add hero banner. Enter the title and description. Upload the image and change image fit to "Fit to box"]
[Please add hero banner. Enter the title and description. Upload the image and change image fit to "Fit to box"]
[Please add the text widget]
[Please add carousel widget]



