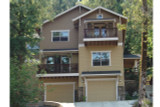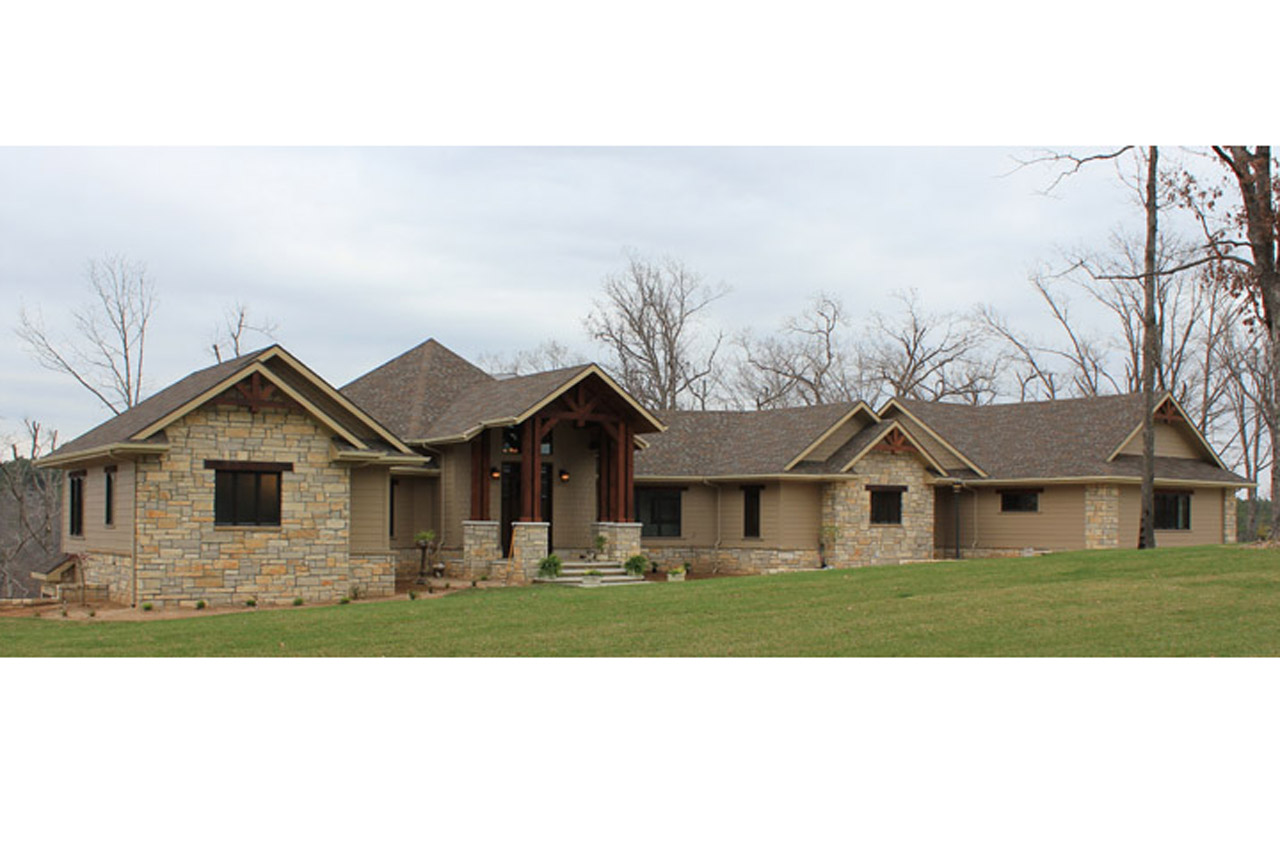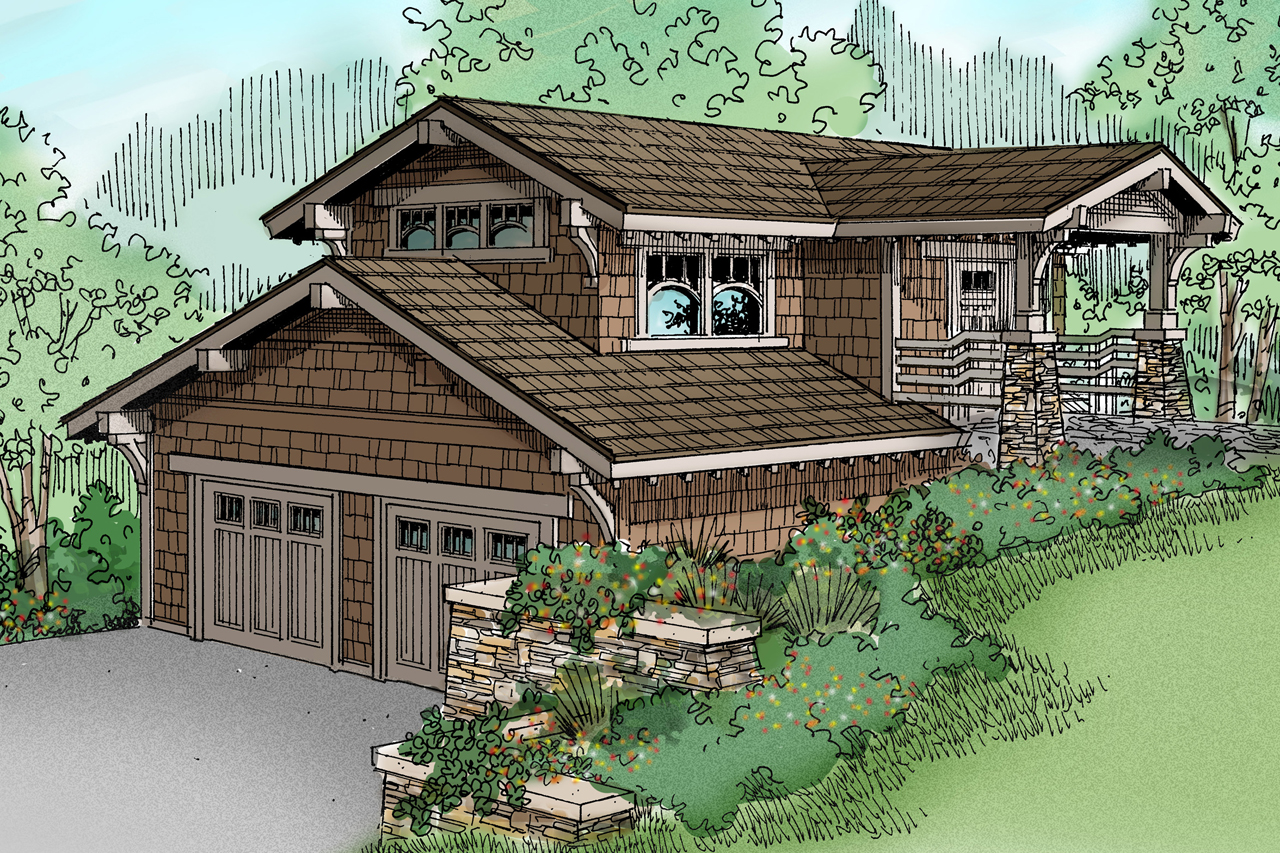Take the First Step Towards Your Dream Home or Garage! Shop Now for Pre-Designed Plans.
Three Custom Home Designs That Take the Worry Out of Building On Sloped Lots

It’s hard to imagine building anything on a hill, let alone a house. But sometimes, a sloped lot can also be perfectly positioned for a custom home that touches on all your dreams and desires.
“The first reaction to some homebuyers is that a sloped lot is going to be a pain,” said Rick McAlexander, CEO of Associated Designs. “But they really are anything but that. They allow for creativity and design aesthetics that may not be considered in a traditional home design. Plus, in all honesty, I just love them because they make home designers think a little outside the box, as it were.”
Homes come in all shapes and sizes, layouts and possibilities, on sloped lots. It’s important to embrace large modifications to an existing home plan so that your dreams aren’t hindered by the slope of the land. But more importantly, a custom home design can bring you all the joys of easy living with a unique design that doesn’t affect your surroundings or your view.
Sloped lots have diverse design opportunities. Here we present three custom home designs that showcase elements and features that just might work for you -- in the city, to the country, or the garage in the back.
Unconfined Views
A 2,559-square-foot home on a narrow sloped lot, the Ridgeview (30-496) doesn’t limit you on space or views. The three levels all provide plenty of flexibility and unique features to make the sloped (or ridged) lot seem less a hinderance and more of a bonus.
The Craftsman-style home includes balconies and patios at strategic places around the house to embrace the views of the hillside. The varied textures lend itself to a far more rustic feel, but the interior is a whole other ball game.
“This home is all about leveling up,” said McAlexander. “It captures the views of the city in key living areas as well as the owner’s suite on the second level. So each level isn’t confined or limited.”
The garage/basement is on the lower level with an expansive hobby room that can be transformed into a flex space. The main living areas make up the stairs on the first floor where city views can be enjoyed from the den as well as the living room. Forest views are the focus of the gathering room on the other side of the house. Four bedrooms make up the second floor, including a vaulted owners’ suite.
Each floor, in other words, puts the sloped lot into a new perspective, allowing for both space and flexibility. It is a custom home design that does exactly what the name says: gives you great views on a ridged lot.
A Downhill Palace
What if the downhill sloped lot you choose is not in the city, but in the country? The roominess of the lot is one thing, but a custom home design to make use of the sloping landscape may seem like a trick.
Enter the Barret (30-773), a grand ranch home with a hexagonal design that means practically every room has a view.
The great room, for example, is richly glassed to bring in lots of natural light plus a 180-degree view of the surrounding countryside. And if that’s not enough, every room has a similar glassed-in feel -- even the lower level -- so that the home embraces the sloped feature of the lot rather than hides it altogether.
“In this design, the hill becomes a feature of the home,” said McAlexander. “The first floor, which in some respects is also the second floor, gives you these great expansive views. But going downstairs to the walk-out basement… well, it’s just more of the same benefits. Natural light, amazing views, and a spacious combination of comfort and entertaining.”
Does this mean there is no privacy at the Barret? Far from it. The palatial ranch-style home gives the owners’ suite it’s own side of the house, away from the larger gathering areas. Kids rooms and a guest suite are also separated, with a bunk area and extra bedroom in the walk-out basement.
The home takes complete advantage of the hillside and makes it probably the crowning feature of the entire design.
Studio Garage
But let’s say the house is on the level, but the detached garage is not. What’s a homeowner to do?
“To put it simply, there’s nothing to fear in such a scenario,” said McAlexander. “A custom home design for sloped lots also works for garages. You can make the garage itself have a little character to match the hillside.”
Case in point, this Studio Garage (20-008) from Associated Designs. Instead of fighting the hilly nature of the lot, this garage is designed to be partially surrounded by the ground. Much like in the Barret, the hill becomes a part of the design itself.
The garage is in the lower portion of the design, nestled into the hill, while the studio apartment takes the featured spot above with a covered front entryway. In a sense, you could say the garage is at ground level, but so is the second floor apartment.
The apartment features a vaulted ceiling in the main room with an L-shaped kitchen and handy breakfast bar or island. An outside staircase leads down to the garage below, meaning that the studio truly is its own place.
What do these three custom home designs have in common? They let the landscape be what it is and create a design that works with it rather than against it. So if you’re wondering how to build a house on a hillside, take some of these ideas into account. In the end, you may have a home design that is original, eye-catching, and close to perfect.




