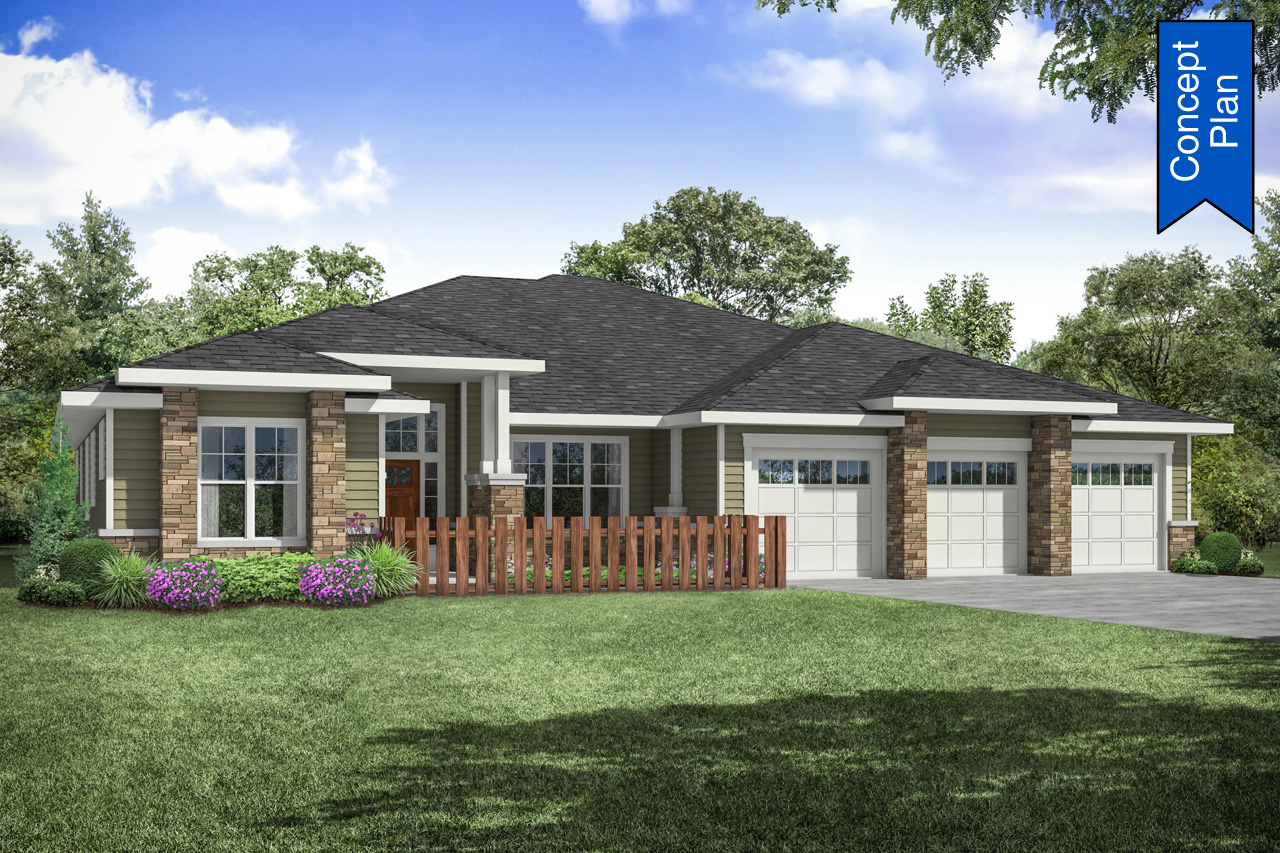Introducing our latest collection and plan package option, the Concept Plan. Created for those homeowners or contractors building in areas with unique building practices or building departments with strict submittal requirements; the Concept Plan provides you with the essential design – Exterior Elevations, Floor Plan(s), and Roof Outline. With this information the construction documents can be completed to area specific requirements and conditions.

The Concept Plan Package by Associated Designs provides you with the works. A PDF plus CAD Files (.dwg) provide flexibility for the file format used to create the construction documents. The license provided with the Concept Plan Package will give the purchaser the rights to modify, reproduce, and build the design as many times as they would like.
An economical alternative to a Custom Home Design, a Concept Plan provides a great starting point for your plans. The time spent crafting the design represents a significant portion of the traditional custom design services and the Concept Plans speed up that initial phase of your project.
Don’t have a local design professional lined up for your project but would like to have the construction documents completed? Associated Designs talented team of designers can help! As an extension of our Modification Services, you can work with our design staff to incorporate any floor plan or elevation changes you would like plus have the construction documents completed to your specifications (such as type of wall framing, foundation, and roof framing).
Take a look at our Collection of Concept Plans here.


