Take the First Step Towards Your Dream Home or Garage! Shop Now for Pre-Designed Plans.
5 Modern Guest House Plans You'll Love!

Looking to take advantage of the space you have while offering a comfortable place for friends and family to stay? Associated Designs has prepared a collection of modern guest house plans that fit a variety of needs. If your building lot has the extra space, adding a small guest house is a worthwhile endeavor. Take a closer look at these 5 guest cottage designs.
2-Story Guest House - Bayberry Cottage
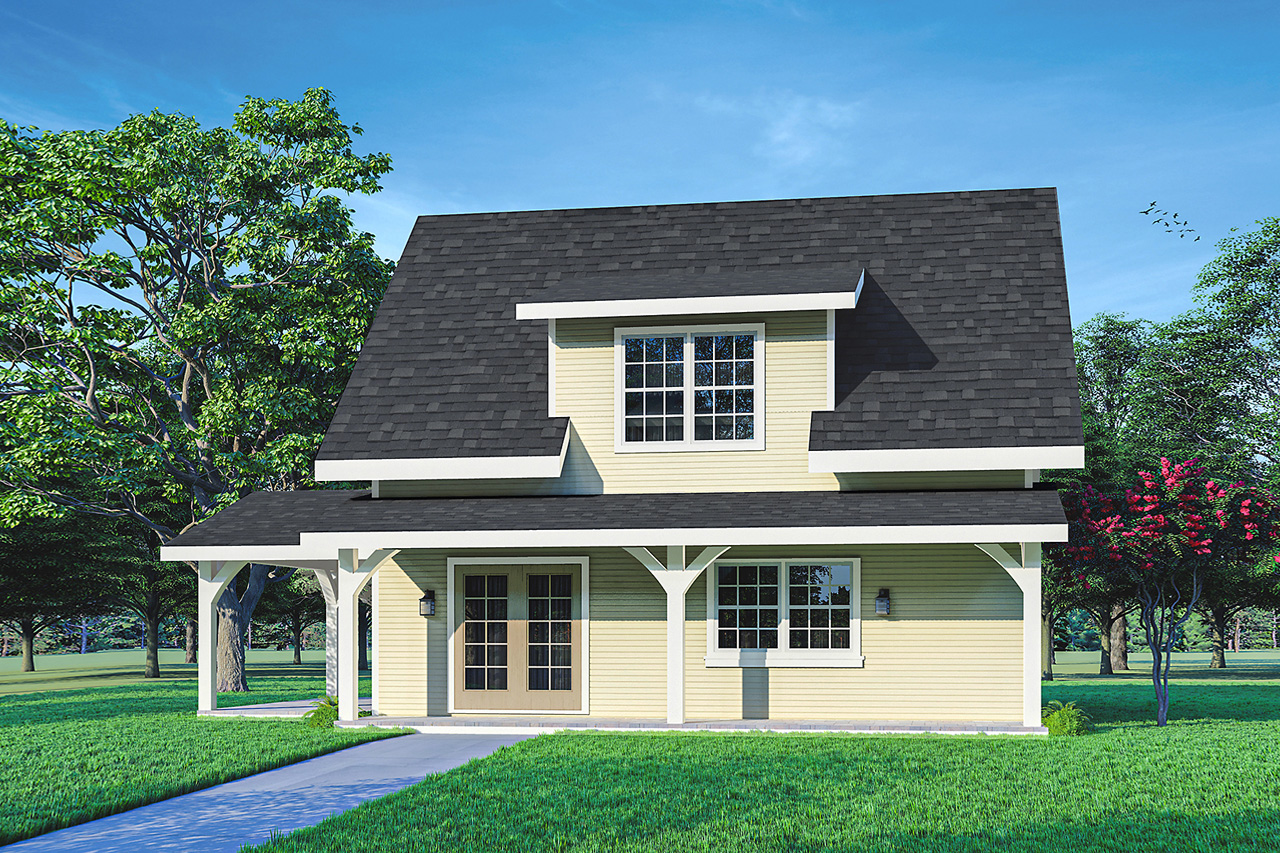
The 1382 Bayberry Cottage is a 2 story, multi-functional and an ideal choice for those that only entertain seasonally. The first floor can be furnished as a recreation room, , or as a small great room. With a beverage bar along the back wall, can prepare snacks and drinks without heading into the . The second floor studio could be arranged as a spacious with enough for a sitting area or .
1-Story Craftsman Cottage Getaway – Wolf Creek Cottage
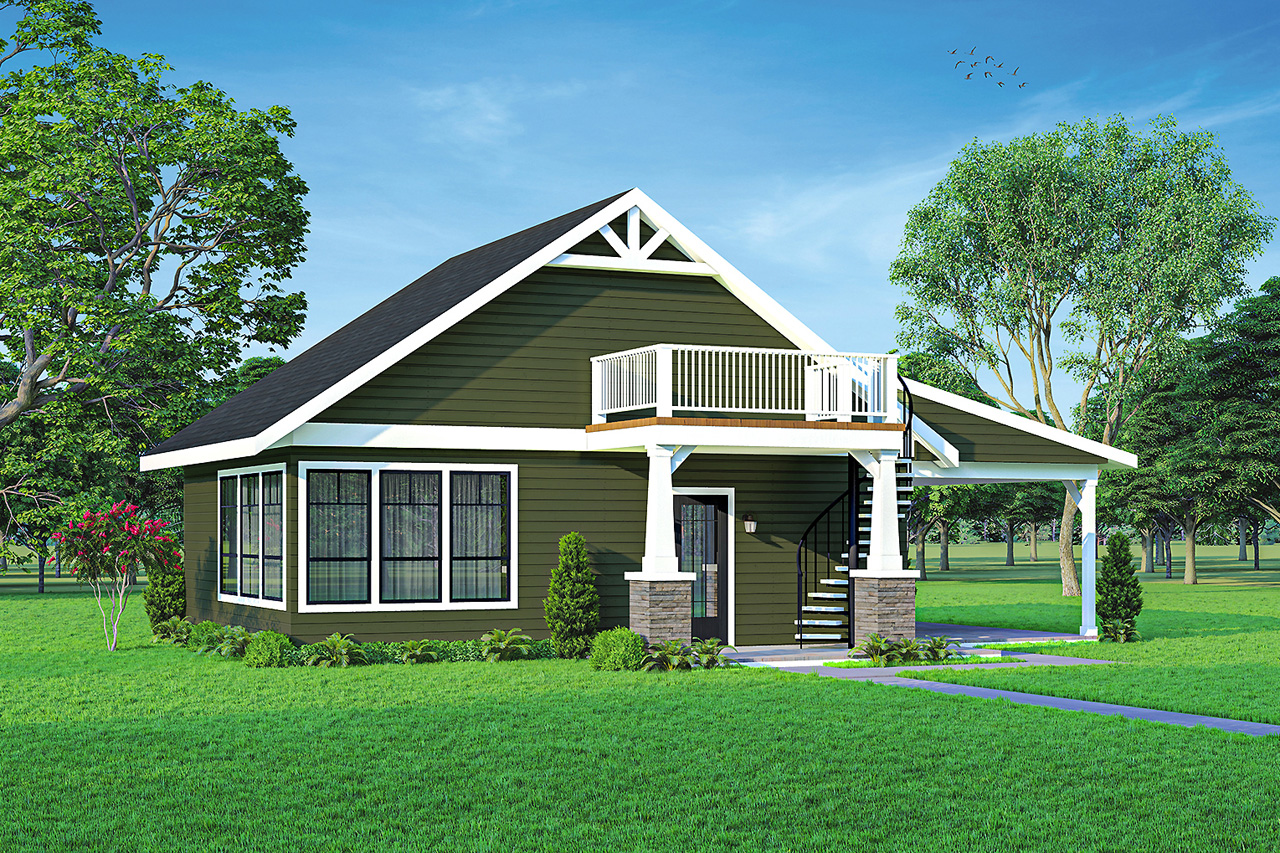
If you are looking for a small Craftsman , look no further than the Wolf Creek Cottage . At 704 square feet, this one story house provides an open recreation room with corner beverage bar and a full bathroom. The recreation room can be furnished as a studio apartment offering for a bed and sitting area. The beverage bar allows to feel independent from the main residence providing a to prepare snacks and drinks. The full bathroom even has a stacking washer and dryer tucked away in a bi-fold closet. Those that love spending time outdoors will enjoy the large covered patio and balcony.
Modern Guest House Design – Birkland
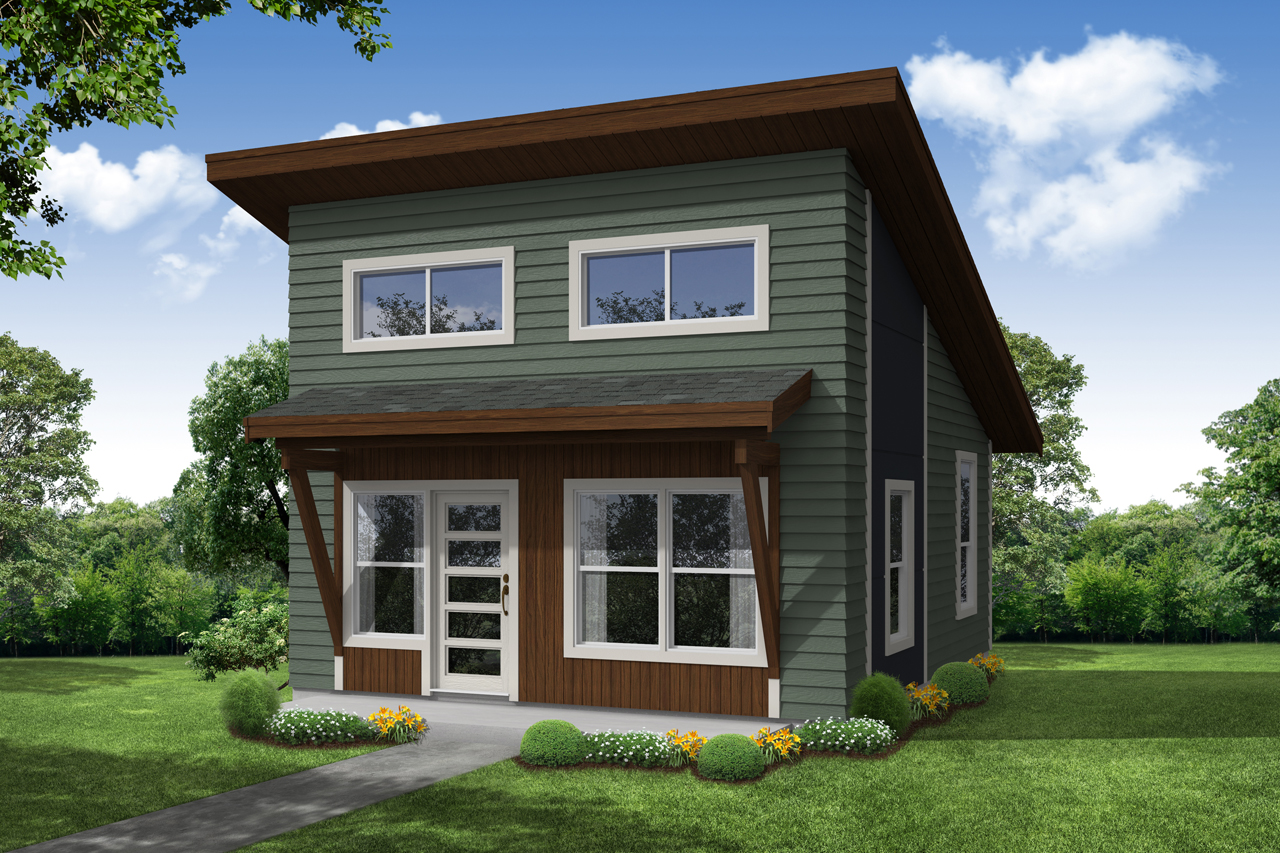
Luxurious touches are throughout the small Birkland . Its modern exterior is eye-catching while it's interior will leave feeling welcome and comfortable. Vaulted ceilings are throughout the . The can be separated from the kitchen by a sliding barn door. A ladder in the kitchen leads to the storage . At the back of the is a vaulted and full bathroom. This would also make an ideal cottage for college aged children or rented out as an .
Small Lodge Retreat – Clarkridge
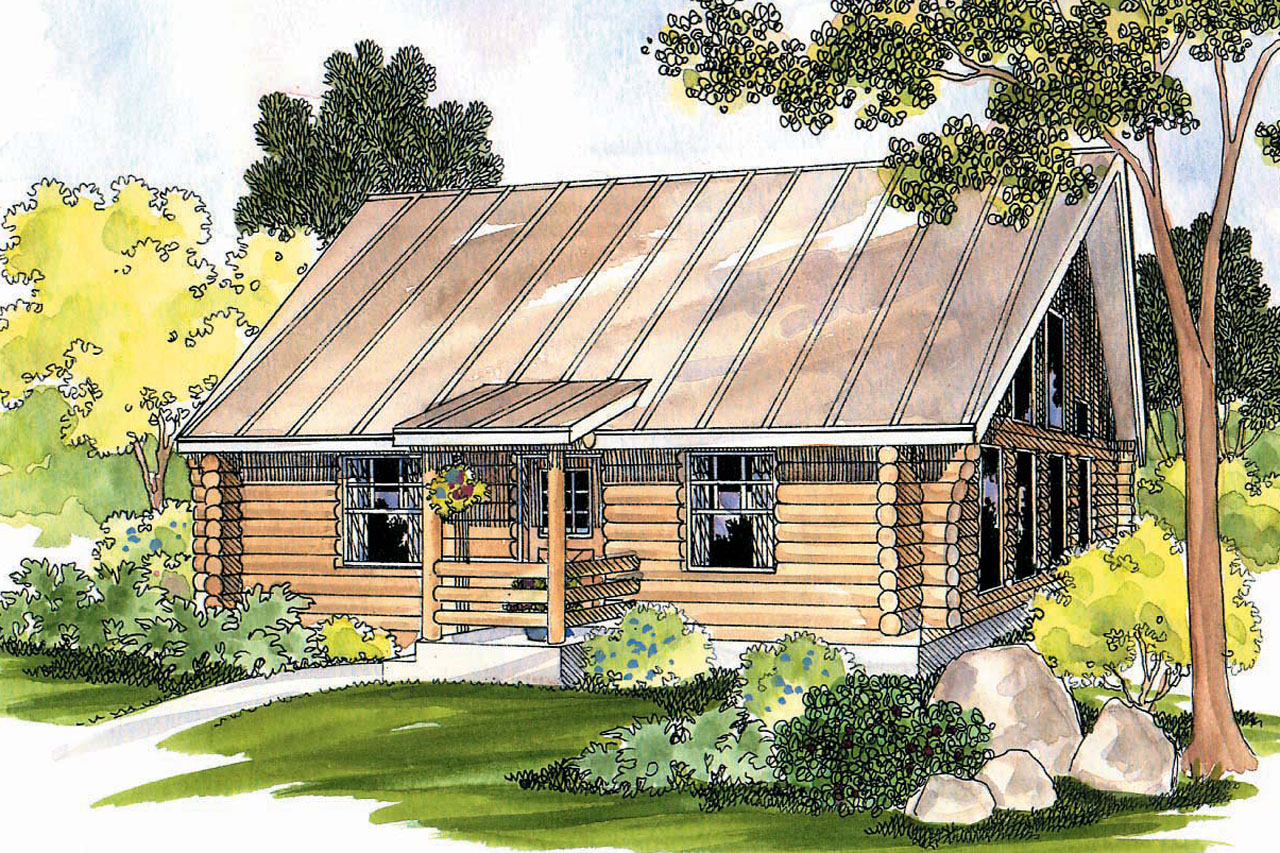
If you are looking to match your Northwest with an equally charming lodge take a look at the Clarkridge . This cozy, provides a separate great room with full kitchen and one with vaulted ceilings. A full bathroom is along the back of the and laundry appliances are stored away in an alcove. The Clarkridge amenities are ideal for those that entertain long term .
Tiny Guest House Plan – Guest Cottage
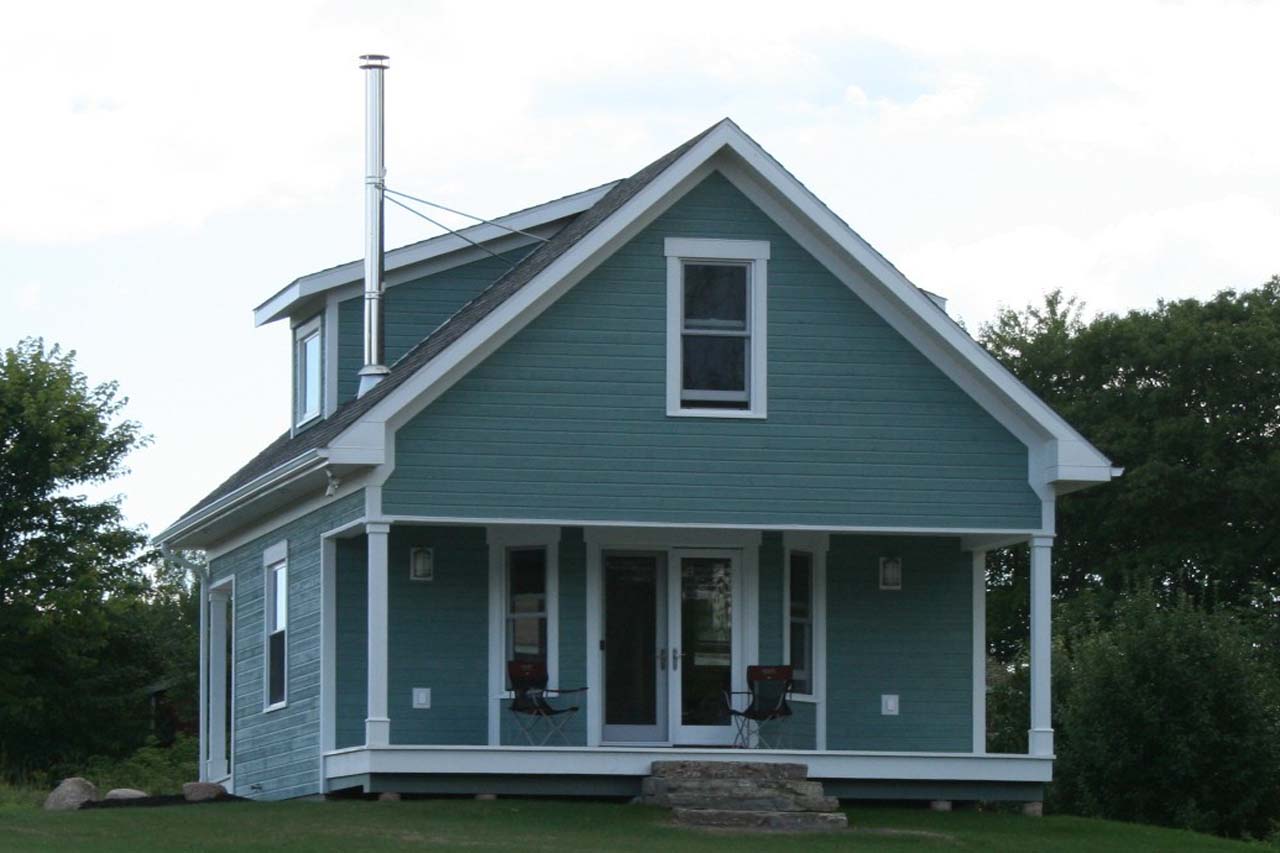
The original , this 1.5 story retreat offers 414 square feet. With covered porches along the front and back, are sure to have a to enjoy the views from any urban, hillside, or rural lot. Inside the is open. The vaulted great room offers a wood stove and small beverage bar. A small mud hall is along the back of the with a bench and hooks for organizing bags, coasts, and shoes. A full bathroom is just around the corner. Adding to the functionality of the , two ladders lead to a generous sized storage .
Ready to find the perfect guest house plan? Find inspiration with our small house plan collection. Or see how our design services and team of residential designers can help you create a custom guest house design.

