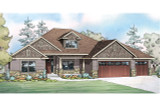Take the First Step Towards Your Dream Home or Garage! Shop Now for Pre-Designed Plans.
Ranch House Plan: Jamestown 30-827

 In this 2400 square foot ranch-style home, the great room is at the core of the floor plan. Filling the back of the home, the great room is decorated with a fireplace and a stepped ceiling. The informal nature of the great room means that the dining room and living area are completely open to each other with only the kitchen's L-shaped eating bar providing some visual separation. The gain from this style of living is that for those who love to entertain no one has to be cut off from the party. A rich display of windows along the back wall fill the great room with natural light. This three bedroom house plan offers nice separation of the sleeping areas. Two secondary bedrooms are towards the front and left side of the floor plan. The office, which is accessed off the great room, provides flexbility for the Jamestown to be a 4 bedroom home plan if needed. The owners' suite fills the back right corner, giving the room a sense of privacy. Features include a large walk-in closet, direct access to the patio, and a private bathroom with dual vanities, a separate shower and soaking tub. Outside the owners' suite a pass-through utility room connects the home to the 3-car garage. Above is a bonus room adding additional flexbility or storage space.
In this 2400 square foot ranch-style home, the great room is at the core of the floor plan. Filling the back of the home, the great room is decorated with a fireplace and a stepped ceiling. The informal nature of the great room means that the dining room and living area are completely open to each other with only the kitchen's L-shaped eating bar providing some visual separation. The gain from this style of living is that for those who love to entertain no one has to be cut off from the party. A rich display of windows along the back wall fill the great room with natural light. This three bedroom house plan offers nice separation of the sleeping areas. Two secondary bedrooms are towards the front and left side of the floor plan. The office, which is accessed off the great room, provides flexbility for the Jamestown to be a 4 bedroom home plan if needed. The owners' suite fills the back right corner, giving the room a sense of privacy. Features include a large walk-in closet, direct access to the patio, and a private bathroom with dual vanities, a separate shower and soaking tub. Outside the owners' suite a pass-through utility room connects the home to the 3-car garage. Above is a bonus room adding additional flexbility or storage space.
Want to explore more? Take a look at our 3 Bedroom House Plans or Ranch Home Plans.

