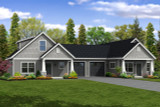At first glance, the cottage-style Columbine appears to have mirrored units, but this duplex plan offers unique floor plans between the units. What each unit has in common is an attractive exterior where gables filled with shingles, horizontal lap siding, and tapered columns lend a Craftsman feel to this multi-family design. Step inside and the floor plans show that each unit offers something different.
Inside Unit A, the entry offers a coat closet immediately to the right along with a half bathroom, laundry room (with direct access to the attached tandem bay garage), and to the left the great room. Traveling to the great room, a set of stairs leading to the second floor rises to the right.
The great room in Unit A is completely open – living room, dining room, and kitchen are combined in a nearly seamless space. The kitchen has an eating bar that extends out increasing the available counter space while providing some visual separation from the dining room. At the back of the kitchen a door opens to the back covered patio. A cased opening off the dining room leads to the main floor master bedroom complete with private bathroom with dual vanities and a walk-in closet.
Unit A, offers a two-story floor plan where two additional bedrooms are on the upper level along with a full bathroom and some storage closets.
Unlike Unit A, Unit B offers a one-story floor plan. With similar great room style living, the kitchen, dining room, and living room are all open to each other. A short hallway off the kitchen leads by a sliding glass door that opens to the back patio and ends at the laundry room and access to the attached one car garage. Filling the right side of the floor plan are two bedrooms. The bedroom at the back of the unit offers a step-in closet. The single full bathroom is nestled between the bedrooms and is shared.
The Columbine 60-046 is created by Associated Designs, Inc.’s talented team of residential home designers.


