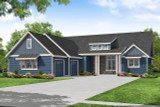Take the First Step Towards Your Dream Home or Garage! Shop Now for Pre-Designed Plans.
Charming Craftsman-Style Holly Spring Has It All

A delightful blend of batt and board, horizontal lap siding, and a stone accent wall work harmoniously together to create the eye-catching Craftsman-style Holly Spring. A pair of twin columns mark the boundary of the front covered porch. The front door is recessed back providing additional protection from the elements.
Inside the foyer feels spacious with its 12’ ceiling. To the right, is the den which also features tall ceilings and with its proximity to the front door would make an ideal home office. Straight off the foyer a cased opening leads to the great room. Living room, dining room, and kitchen are all open to each other. A ceiling transition helps to provide some visual separation. In the great room a fireplace is centered between built-ins and can be enjoyed throughout the living area. The dining room offers access to the covered patio with vaulted ceiling. An eating bar on the kitchen island helps to provide a transition between the kitchen and dining while adding to the available seating. The kitchen is well appointed and even boasts a corner step-in pantry.
Off the great room, the right side of the floor plan is filled with the owners’ suite. This spacious retreat features vaulted ceilings and direct access to the back covered patio. A pocket door slides to reveal the luxurious owners’ bathroom with dual vanities, soaking tub, walk-in shower, and large walk-in closet.
Providing excellent separation of space this single level floor plan has the two additional bedrooms on the opposite side of the home. Off the foyer a hallway leads beyond the laundry room which links the 2 car, side entry garage to the home and ends at the secondary bedrooms. Centered between the bedrooms is a compartmentalized bathroom with twin sinks.
At 2327 square feet the Holly Spring is a comfortable one-story floor plan filled with modern floor plan features. The L-shaped layout makes this home design an ideal choice for a corner lot or larger building sites that can accommodate an angled driveway.
The Holly Spring 31-267 is created by Associated Designs, Inc.’s talented team of residential home designers.

