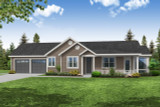Take the First Step Towards Your Dream Home or Garage! Shop Now for Pre-Designed Plans.
Small Ranch-Style Sandpiper Offers Open Floor Plan

From the street, the understated simplicity of the Sandpiper invites a second look. Slender posts frame the front door and a railing extends to mark the boundary of the covered porch; a delightful place for a porch swing or set of chairs for those who enjoy connecting with neighbors and passersby.
Inside the entry is open to the great room. A few steps in is a coat closet. The living room is inviting and features a corner fireplace which can be enjoyed from the nook which is just slightly offset from the living room. By the fireplace, French doors open to the 3-season porch which is ideal for those who love to enjoy the outdoors but may live where bugs or wind are a problem. Through the nook is the kitchen along with access to the walk-in pantry.
Off the kitchen is a hallway that traverses the home. At the end is access to the attached two car garage which is just steps away from the pass-through utility room. With access to the backyard, the utility room can serve as a mud hall keeping dirty clothes and shoes from making it through the home.
A distinctive feature of the Sandpiper is that its two bedrooms are dual master suites. While one of the suites shares access to its bathroom each suite has a walk-in closet and full bathroom.
As suggested by its name the Sandpiper would make a wonderful beach house plan or vacation getaway. Or those who are looking for a home with reduced maintenance may enjoy the Sandpiper’s floor plan as a year-round residence.
The Sandpiper 31-289 is created by Associated Designs, Inc.’s talented team of residential home designers.

