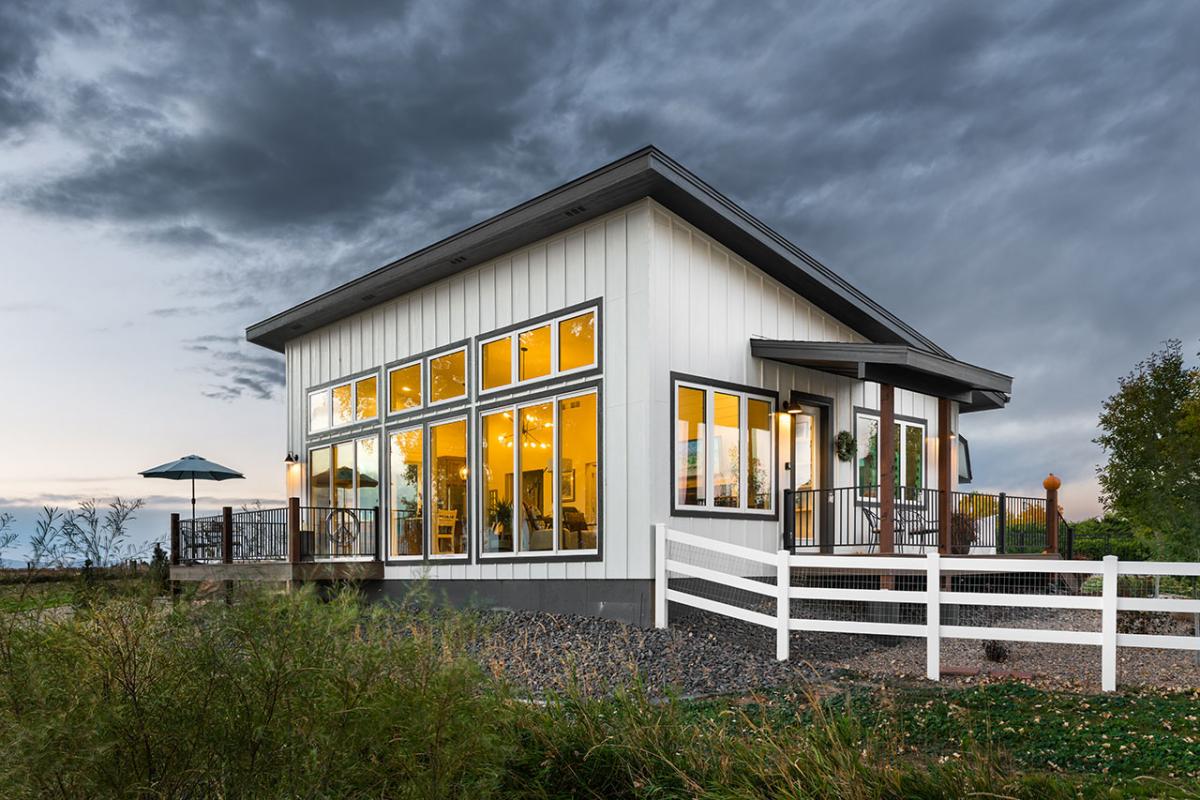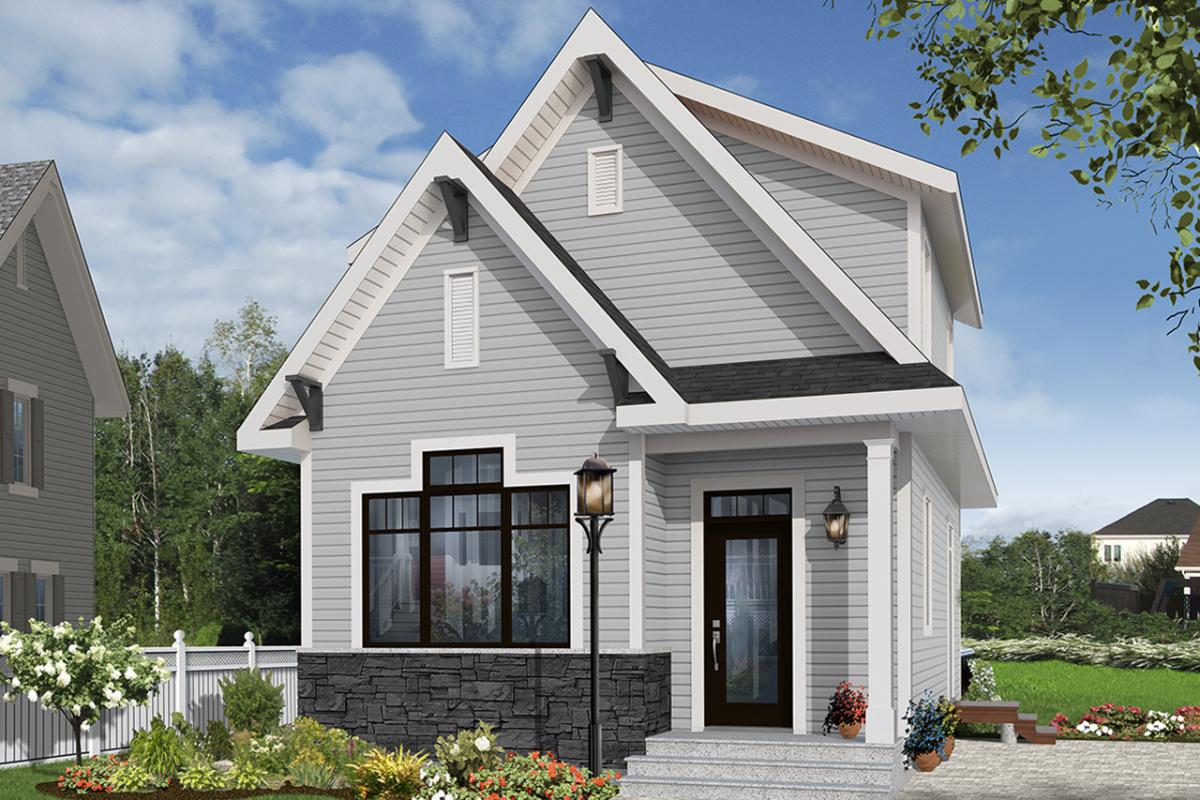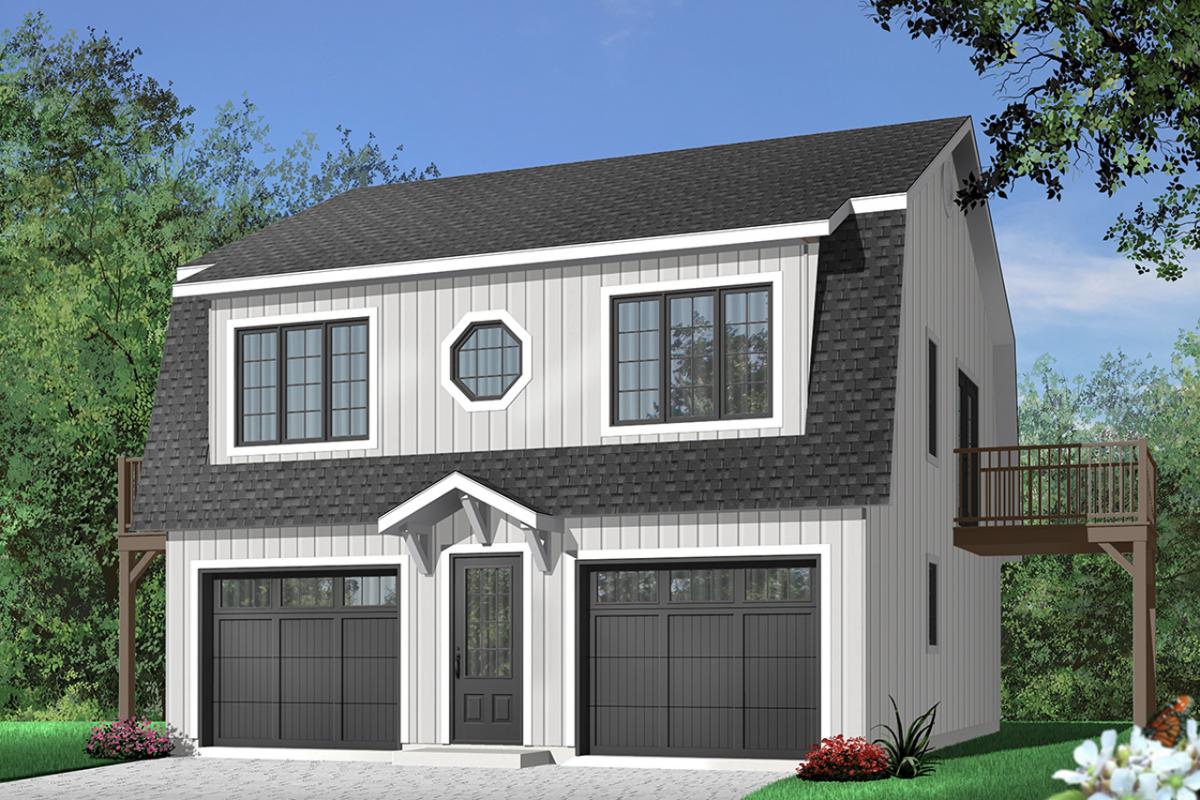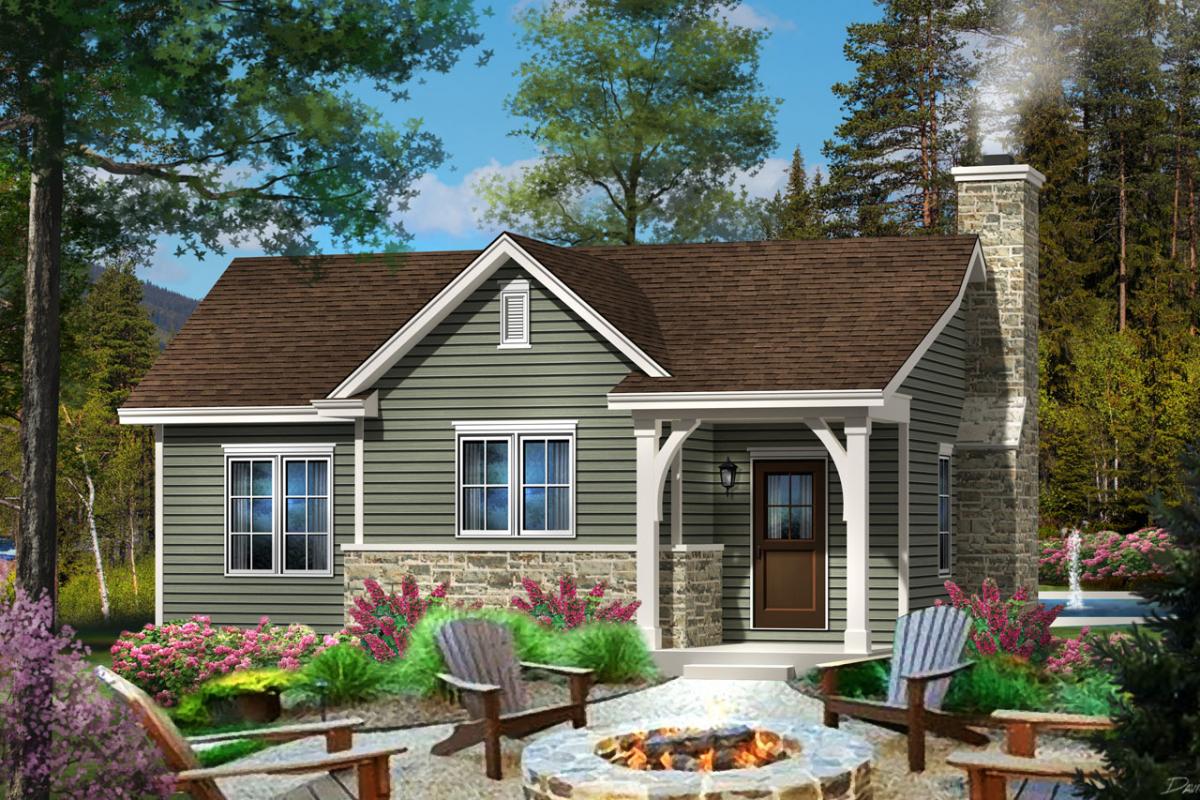Whether you are looking to jump on the accessory dwelling unit trend or prefer the cozy living of a small house plan, designs under 1000 square feet are in high demand. The House Plan Company has put together a collection of small house plans that live large.
A soaring shed roof provides the opportunity for vaulted ceilings inside this modern small house plan that packs a big punch with only 952 square feet. A generous use of windows fills the home with natural light. From the front covered deck, the Sunset Key offers a narrow footprint at only 28’ wide. Through the front door you immediately step into the great room. Living room, dining, and kitchen are seamless. The first thing that catches your eye is the stunning wall of windows, ideal for soaking up any coastal, mountain, river, lake, or cityscape views. Off the kitchen a sliding glass door opens to the deck. This charming modern cabin plan is rounded out with a bedroom that offers two closets, a full bathroom, and an office.
Graceful gable ends and a stone wainscot give the Melia a charming country feel. Inside the entry offers a coat closet to the right. A few steps in and the floor plan opens up to the living area. Utilizing the great room layout provides flexibility for furnishing this cozy space. Beyond the kitchen, double doors open to the main floor bedroom which has direct access to the back yard. There is also a shared bathroom at the end of the hallway along with storage built under the staircase. On the second floor there are two additional bedrooms and a full bathroom. All of this comfortably laid out in a floor plan that is only 943 square feet.
Looking for a barndominum plan under 1000 square feet? Look no further than the Hillock. At 992 square feet this design offers a 2 car garage on the main floor and a 2 bedroom apartment on the second. In addition to the car storage on the first floor, a half bathroom is tucked away under the stairs which are closed off from the garage. The stairs run through the middle of the living area, providing some separation between the living room and the kitchen with built-in dining area. A rich display of windows along the front insure that the living area and kitchen are filled with light. At the back of the second floor are two bedrooms laid out as jack-and-jill suites, sharing direct access to the compartmentalized bathroom. Each suite also has a private balcony.
Straight out of a fairytale, Plan 80802 has an adorable cottage exterior. Slender posts frame the front door and the small covered porch. At only 781 square feet this single level design offers an open living area. The front door opens immediately into the great room. A coat closet is to the right and straight ahead a sitting area with cozy fireplace. The kitchen includes space for a breakfast nook. Beyond the kitchen is the bedroom with step-in closet along with the full bathroom.
Whether you are looking to downsize your year-round residence or wanting to add a secondary dwelling to your property, these small house plans offer comfortable floor plans and modern amenities. To continue your search check out The House Plan Company’s collection of small or tiny house plans.






