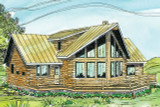Rustic logs frame the Aspen, a spacious vacation retreat designed to maximize appreciation of the outdoors. Windows, stacked two high, open most of the rear elevation to the view, and a wide deck spans that entire side of the home. Rain and snow slide easily off the long-lasting metal roof.
Log homes endure. Some built early in our country’s history are still in use, with updated interiors.
This one has a bright great room at center, warmed by a free-standing woodstove. The ceiling at the rear rises to two stories high near the windows. Two good-sized bedrooms and a bathroom are on the second floor, along with a wide, railed loft that overlooks the great room.
You could actually live in this house year-round. It boasts close to 2,000 square feet of interior living area, more than many homes have, and the roomy deck adds hundreds more square feet of living area when days are warm. It even has three bathrooms, one upstairs and two on the main floor.
The kitchen has plenty of cupboard and counter space, along with a work island and a large walk-in pantry. The edge of the work island that faces the great room serves as an eating and conversation bar. Potted plants flourish in the small window bay in front of the sink, and a door to the deck makes it easy to move meals outside.
Utilities are nearby, in a full-sized laundry room complete with overhead cabinets and a deep sink.
The Aspen’s owners’ suite has a full-size walk-in closet, and a private bathroom with dual vanity, tub, and linen storage.
The Aspen 30-025 is created by Associated Designs, Inc.’s talented team of residential home designers.


