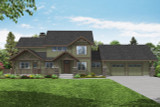Take the First Step Towards Your Dream Home or Garage! Shop Now for Pre-Designed Plans.
Open & Spacious Great Room at the Heart of the Echo Hollow

A trio of decorative king posts grace the front of the lodge-style house plan, Echo Hollow. Batt and Board siding blended with shingles gives this design the flexibility to accentuate its Craftsman and farmhouse influences depending on the homeowner's preference. Tapered stone columns topped with slender posts frame the front door.
The porch and deck seamless transition and wrap around three sides of the home, providing ample opportunities for outdoor living.
Inside, the foyer is designed for maximum privacy between the gathering space and the front door. Immediately to the right, a set of double doors opens to the den. This flex room can serve as a home office or fifth bedroom/guest room or whatever else suits. At the end of the foyer a u-shaped staircase helps to form additional hallways. To the right is the powder bath and mud hall with access to the laundry room and attached front load, two car garage. Going straight leads you to the main floor master bedroom. Boasting a private bathroom with soaking tub, walk-in shower, and a generously sized walk-in closet, the owners’ suite also has direct access to a partially covered deck that looks out to views along the left side of the property.
By either continuing down the same hallway that leads to the owners’ suite or by going left at the stairs, the floor plan opens to the open living room. This vaulted space is naturally bright from the rich display of windows along the left wall. When days are shorter and the nights longer, a cozy fireplace brightens the room and can be enjoyed in the dining room. Living room, dining room, and kitchen are all open to each other. The kitchen has some separation provided by the center island with eating bar.
The second floor overlooks the living room and a large, stepped ceiling loft provides additional flexibility. Three additional bedrooms are on the upper floor. Two share a compartmentalized bathroom with dual vanities, while the third is a smaller second master bedroom with private bathroom, a walk-in closet, and private covered deck.
The Echo Hollow 31-235 is created by Associated Designs, Inc.’s talented team of residential home designers. To learn more about this design visit www.AssociatedDesigns.com.

