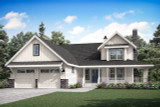The first impression of the Corbin 2 draws your gaze towards the country details. Barn inspired garage doors and an iconic covered porch, this 1.5 story farmhouse plan offers homeowner’s a comfortable family house plan. Slender posts and the wood handrail line the boundary of the front porch. A double front door is a grand entrance which carries through to the vaulted entry.
Immediately the grand arched staircase comes to view. A coat close is just steps away along with additional under stair storage or the optional basement foundation access. To the right of the entry, French doors open to the den. This flex space offers homeowners the option to furnish the space as a formal living room, home office, or luxury guest accommodations if a fourth bedroom is desired. Back at the entry, to the left the floor plan opens to the vaulted, formal dining room. Those who love to entertain but dislike the idea that guests may view the chaos in the kitchen will appreciate the separation.
The central staircase serves to provide visual separation from the entry and the informal gathering spaces that fill the back of the first floor. A vaulted family room has a corner fireplace, keeping the space cozy in the cold of winter. For early mornings or informal gatherings is the nook right off the kitchen. The C-shaped kitchen is well appointed with wall pantry and raised eating bar.
Completing the first floor is the main level master bedroom. This spacious retreat boasts direct access to the back deck along with a private bath and generously sized walk-in closet. The master bath features twin sinks, space for a clawfoot soaking tub, and separate shower.
On the second floor are two bedrooms which share a compartmentalized full bath with dual vanities. The bedroom in the front of the home is adorned with a vaulted ceiling and is sure to be the prized room for any children in the family.
At 2109 square feet, the Corbin 2 is sure to be favorite of young families to households with older children or those simply looking for a well appointed floor plan with room for guests.
The Corbin 10-651 is created by Associated Designs, Inc.’s talented team of residential home designers.


