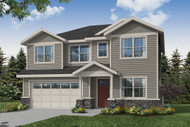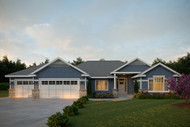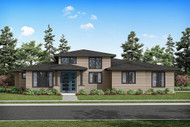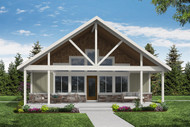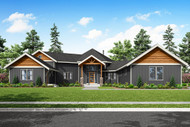Take the First Step Towards Your Dream Home or Garage! Shop Now for Pre-Designed Plans.
The Kitchen Conundrum: A Guide to Open-Concept vs. Closed Kitchens
by Jessica Craig
In the realm of home design, few decisions hold as much weight as the layout of the kitchen. It serves as the heart of the home, where culinary delights are crafted and cherished memories are made. Two primary kitchen designs dominate the modern architectural landscape: open-concept kitchens and closed kitchens.



