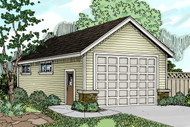Take the First Step Towards Your Dream Home or Garage! Shop Now for Pre-Designed Plans.
Plan 20-279
Photographs may show modifications made to plans. Copyright owned by designer.
At a Glance
-
 872
Square Feet
872
Square Feet
-
 1
Bedrooms
1
Bedrooms
-
 1
Full Baths
1
Full Baths
-
 2
Floors
2
Floors
-
 2
- 5
Car Garage
2
- 5
Car Garage
More About The Plan
Plan Details
Basic Details
Building Details
Interior Details
Garage
What's Included in a Plan Set?
Each plan set is drawn at 1/4"=1' scale and includes the following drawings:
Artist's Rendering: An artist's drawing of the home, usually viewed from the front, and general construction notes.
Elevations: Shows the front, sides, and rear, including exterior materials, trim sizes, roof pitches, etc.
Main Floor Plan: Shows placement and dimensions of walls, doors, & windows. Includes the location of appliances, plumbing fixtures, beams, ceiling heights, etc.
Second Floor Plan (if any): Shows the second floor in the same detail as the main floor. Includes second floor framing and details.
Foundation Plan: Shows the location of all concrete footings, floor beams, first floor framing, and foundation details. If there is a basement, a basement plan is included which shows all basement details.
Floor Framing Plan (if any): Shows location and spacing of floor joists and supporting walls or beams.
Roof Framing Plan: Shows roof outlines, conventional framing/trusses, beams, roof framing details, etc.
Section & Details: Shows a cross-section of the home. Shows support members, exterior and interior materials, insulation, and foundation. Specific details such as fireplaces, stairways, decks, etc. are drawn at 1/2" = 1' scale, and appear as needed throughout the prints.
Electrical Plan: A schematic layout of all lighting, switches and electrical outlets.
~~~~~~~~~~~~~~~~~~~~~~~~~~~~~~~~~~~~~~~~~~~~~~~~~~~~~~~~~~~~~~~~~~~~~~~~~~~~~~~~~~~~~~~~~~~~
Concept Plan Packages:
Includes PDF and DWG files of the:
Elevations
Floor Plan (s)
Roof Outline
The concept plan package can save you valuable time and resources by providing the essentials of the design allowing for a local designer, architect, or engineer to complete the construction documents to the building practices, requirements, and site conditions in your area. Concept plans include an unlimited build license (non-transferable).
New to Plan Buying?
20-279
Associated Designs
$0.00
- SKU:
- 101 - 20-279
- Plan Number:
- 27896
- Pricing Set Title:
- Garage CAT 3
- Designer Plan Title:
- 20-279
- Date Added:
- 06/10/2020
- Date Modified:
- 01/24/2024
- Designer:
- info@associateddesigns.com; jessica@associateddesigns.com
- Creation Date:
- 06/2020
- Note Plan Packages: PDF Print Package:
- Best Value!
- Note Plan Packages: Plans Now:
- PDF Download!
- Family Plan:
- 20-093
- Structure Type:
- Garage
- Best Seller (Rank #):
- 10000
- Square Footage: Total Living:
- 872
- Square Footage: Garage:
- 1663
- Square Footage: 1st Floor:
- 76
- Square Footage: 2nd Floor:
- 796
- Square Footage: Total Under Roof:
- 2535
- Floors:
- 2
- FLOORS_filter:
- 2
- Bedrooms:
- 1
- BEDROOMS_filter:
- 1
- Baths Full:
- 1
- FULL BATHROOMS_filter:
- 1
- Baths Half:
- 1
- HALF BATHROOMS_filter:
- 1
- Ridge Height:
- 27'8"
- Overall Exterior Depth:
- 47
- Overall Exterior Width:
- 37
- Main Floor Ceiling Height:
- 9'
- Second Floor Ceiling Height:
- 8'
- Available Foundations:
- Concrete Slab
- Default Foundation:
- Concrete Slab
- Available Walls:
- 2x6 Wood Frame
- Default Wall:
- 2x6 Wood Frame
- Ext Wall Material:
- Siding, Shingles
- Lot Slope:
- Level Lot
- Roof Framing:
- Combination Stick/Truss
- Snow Roof Load:
- 20.00
- Roof Pitch:
- 6/12
- Primary Style:
- Traditional
- Secondary Styles:
- Country
- Secondary Styles:
- Ranch
- Collections:
- Accessory Structures
- Master Suite Features:
- Second Floor Master Suite
- Master Suite Features:
- Shower Only
- Master Suite Features:
- Walk In Closet
- Utility Room Features:
- Close to Bedrooms
- Utility Room Features:
- Second Floor Utility Room
- Garage Orientation:
- Front Entry
- Garage Orientation:
- Side Entry
- Garage Bays Min:
- 2
- Garage Bays Max:
- 5
- GARAGE BAYS_filter:
- 2
- Garage Features:
- RV Garage
- Garage Features:
- Storage
- Garage Features:
- w/Living Space
- Garage Features:
- Workshop or Workbench
- Styles:
- Traditional House Plans
- Styles:
- Country House Plans
- Styles:
- Ranch House Plans
- Collections:
- 2 Story House Plans
- Collections:
- Garage, Garage w/Living, Carports
- Collections:
- Small House Plans
- Product Rank:
- 972
- Note Plan Packages: Master Builder CAD Set:
- Unlimited Builds!
- Plan SKU:
- 20-279
- Max Price:
- 1100.00
- Min Price:
- 350.00



























