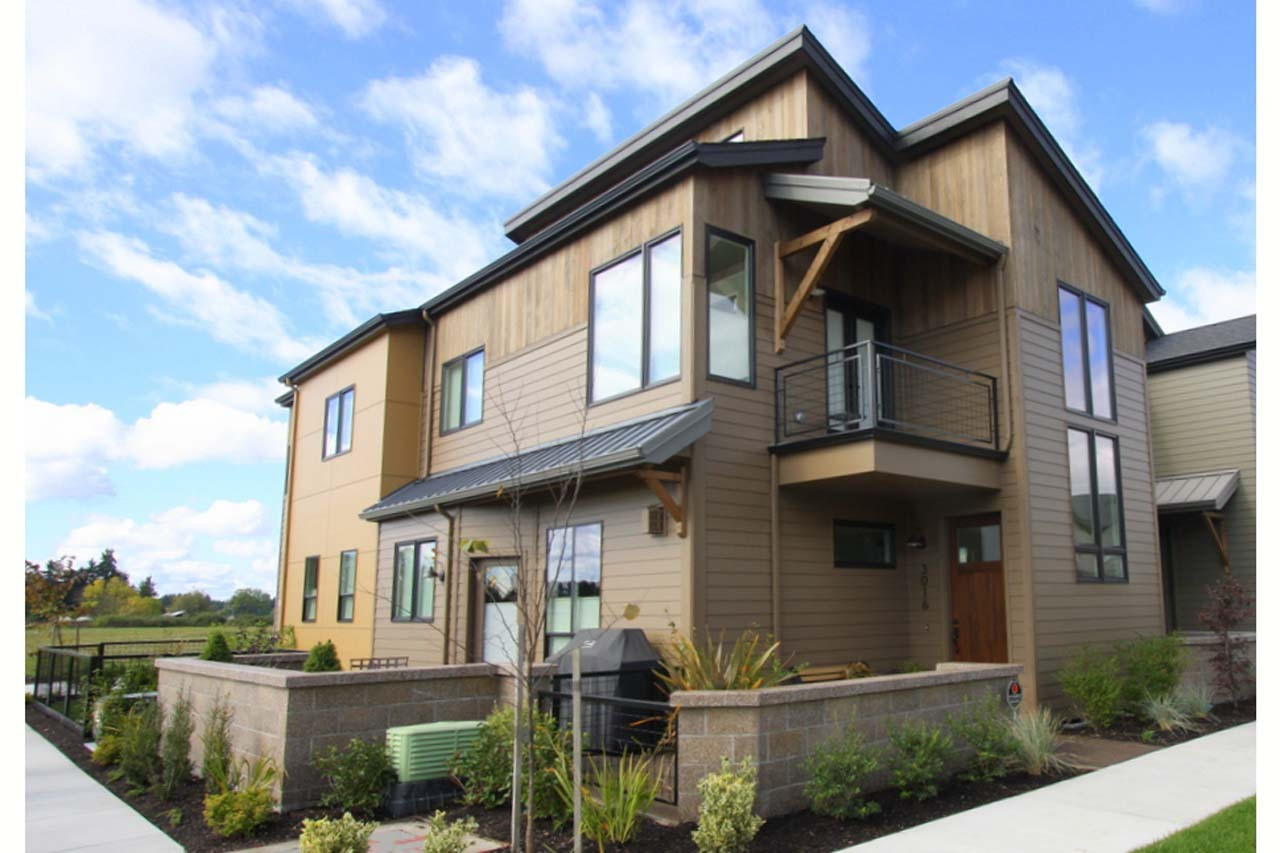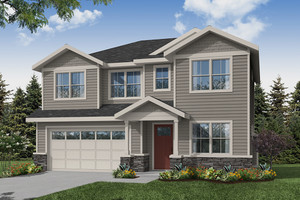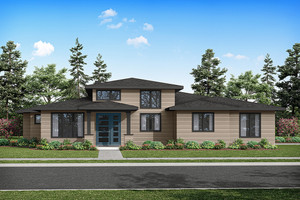Take the First Step Towards Your Dream Home or Garage! Shop Now for Pre-Designed Plans.

Narrow Lot House Plans
Narrow lot house plans have become increasingly popular in recent years, particularly in urban areas where space is at a premium. These plans are typically designed with a floor plan that is 45 feet wide or less, while still providing all the features and amenities that modern homeowners expect. From sleek and modern designs to more traditional styles, narrow lot house plans offer a range of architectural features and homeowner preferences.
One of the most important considerations when designing a narrow lot home plan is maximizing the available space. Many homeowners are looking for ways to create a functional living space that doesn't feel cramped or claustrophobic. To achieve this, many narrow lot house plans incorporate open-concept floor plans, which create a seamless flow between the various living spaces. This not only makes the home feel more spacious but also makes it easier to entertain guests and spend time with family.
Another important architectural feature of narrow lot house plans is the use of vertical space. Many of these homes are designed to be taller than they are wide, with multiple stories and high ceilings that create a sense of openness and grandeur. In addition, many narrow lot house plans incorporate features such as skylights and large windows that allow for plenty of natural light to flood the home.
Many homeowners who are looking for narrow lot house plans or floor plans are also interested in incorporating eco-friendly and sustainable features into their home. This might include features such as energy-efficient appliances, solar panels, or rainwater harvesting systems. These features not only help to reduce the home's environmental impact but can also help to lower utility bills and make the home more comfortable to live in.
When it comes to architectural styles, narrow lot house plans are available in a wide range of designs. Some homeowners prefer sleek and modern styles, with clean lines and minimalist design elements. Others prefer more traditional styles, with ornate detailing and classic features such as gables, dormers, and porches. House plans for narrow lots can accommodate a wide range of homeowner preferences, making it easy to find a design that suits your personal style.
One trend that is particularly popular in narrow lot house plans is the use of multi-functional spaces. With limited square footage, many homeowners are looking for ways to maximize the functionality of each space in their home. This might include features such as built-in storage, convertible furniture, or rooms that can serve multiple purposes. For example, a home office might double as a guest room, or a dining room might be used as a workspace during the day.
In addition, many narrow lot house plans incorporate outdoor living spaces, such as rooftop decks or balconies, to maximize the available space and create a sense of outdoor living. These spaces can be used for entertaining guests, relaxing, or enjoying the views of the surrounding neighborhood.
Overall, narrow lot house plans offer a range of architectural features and homeowner preferences, making them a popular choice for those looking to build a home in an urban or suburban area. From open-concept floor plans and vertical design elements to eco-friendly features and multi-functional spaces, narrow lot house plans offer a range of options for homeowners who are looking to create a functional and stylish living space.




