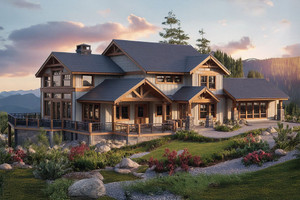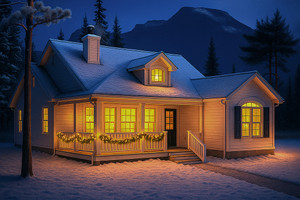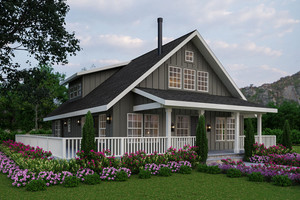
Prairie House Plans
Prairie house plans are inspired by the architectural designs of Frank Lloyd Wright and the Arts and Crafts movement of the early 20th century. These homes are known for their low, strong horizontal lines, and emphasis on integrating with the surrounding landscape. Prairie house plans are designed to be simple and functional while incorporating natural elements that make the home feel warm and inviting.
One of the defining features of Prairie style house plans is a low pitched roof, which emphasizes the horizontal lines of the home and creates a sense of integration with the surrounding landscape. The roofs may be flat or gently sloping, and are often adorned with overhanging eaves that provide shade and shelter from the sun. They may also be hipped roofs.
Prairie home plans also often feature a central chimney as a design element, which serves as a focal point for the home's design and provides a source of warmth and comfort in cooler months. The chimney may be decorated with brick or stone, adding to the home's visual appeal and sense of durability.
Another common distinctive feature of Prairie home designs is their use of natural materials, such as stone, wood, and brick, which create a sense of warmth and connection to the natural world. These interior and exterior materials may be used both inside and outside of the home, creating a sense of continuity and balance. Additionally, large windows may be used to let in natural light.
Many Prairie house plans also incorporate large, open floor plans, which create a sense of spaciousness and flow throughout the home's architectural design. These open-concept layout spaces may be decorated with natural elements, such as wood beams or stone fireplaces, which add to the home's sense of warmth and comfort.
Overall, this architectural style offers a simple and elegant take on residential architecture, emphasizing natural materials, low lines, and integration with the surrounding landscape. Whether you're looking to build a new home or renovate an existing one, a Prairie house plan may be the perfect choice for those seeking a sense of simplicity and connection to the natural world.
We offer Prairie house plans in a wide variety of square footage sizes and styles. Browse our collection today to find the perfect home plan for your needs.
Need help selecting a plan? Contact our team today to get started.




