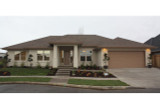Take the First Step Towards Your Dream Home or Garage! Shop Now for Pre-Designed Plans.
Prairie-Style Openness in the Crownpoint House plan

Frank Lloyd Wright is the acknowledged master of the Prairie house, one of the few indigenous American styles. The Crownpoint is a contemporary Prairie-style home design that features low-pitched roof lines, wide eaves, and bold squared porch support columns.
Upon entering the home, you pass double doors that lead into what could be a used as a dining room, parlor, or home office. A conveniently located powder room is nearby, bedrooms are to the left, and the great room is ahead and slightly to the right.
The great room at the heart of the home is open to the kitchen and nook as well. The G-shaped kitchen, an array of counters, cupboards, and built-in appliances wrap around all four sides. From at or near the kitchen sink, informal meals and snacks to family and friends seated along the raised eating bar, enjoy the gas fireplace, or keep track of activities on the partially covered patio.
A good-sized utility room is around the corner, along with access to a two-car garage. The bench by the door is designed for shucking off footwear, which can then be stowed out of sight beneath the seat. A shelved storage closet lines the hallway to a guest suite.
In the spacious owners' suite, features include a walk-in shower, private toilet, two vanities, a deep walk-in closet, and direct patio access. The other two bedrooms share a bathroom that has a combination tub and shower.
[Quote section]
[Please add 2+ columns and text to every column.]
[Product Hero section #1]
[Please add hero banner. Enter the title and description. Upload the image and change image fit to "Fit to box"]
[Product Hero section #2]
[Please add hero banner. Enter the title and description. Upload the image and change image fit to "Fit to box"]
[Product Hero section #3]
[Please add hero banner. Enter the title and description. Upload the image and change image fit to "Fit to box"]
[Product Hero section #4]
[Please add hero banner. Enter the title and description. Upload the image and change image fit to "Fit to box"]
[Product Hero section #5]
[Please add hero banner. Enter the title and description. Upload the image and change image fit to "Fit to box"]
[Closing text section]
[Please add text widget]
[Carousel description widget]
[Please add the text widget]
[Product carousel widget]
[Please add carousel widget]


